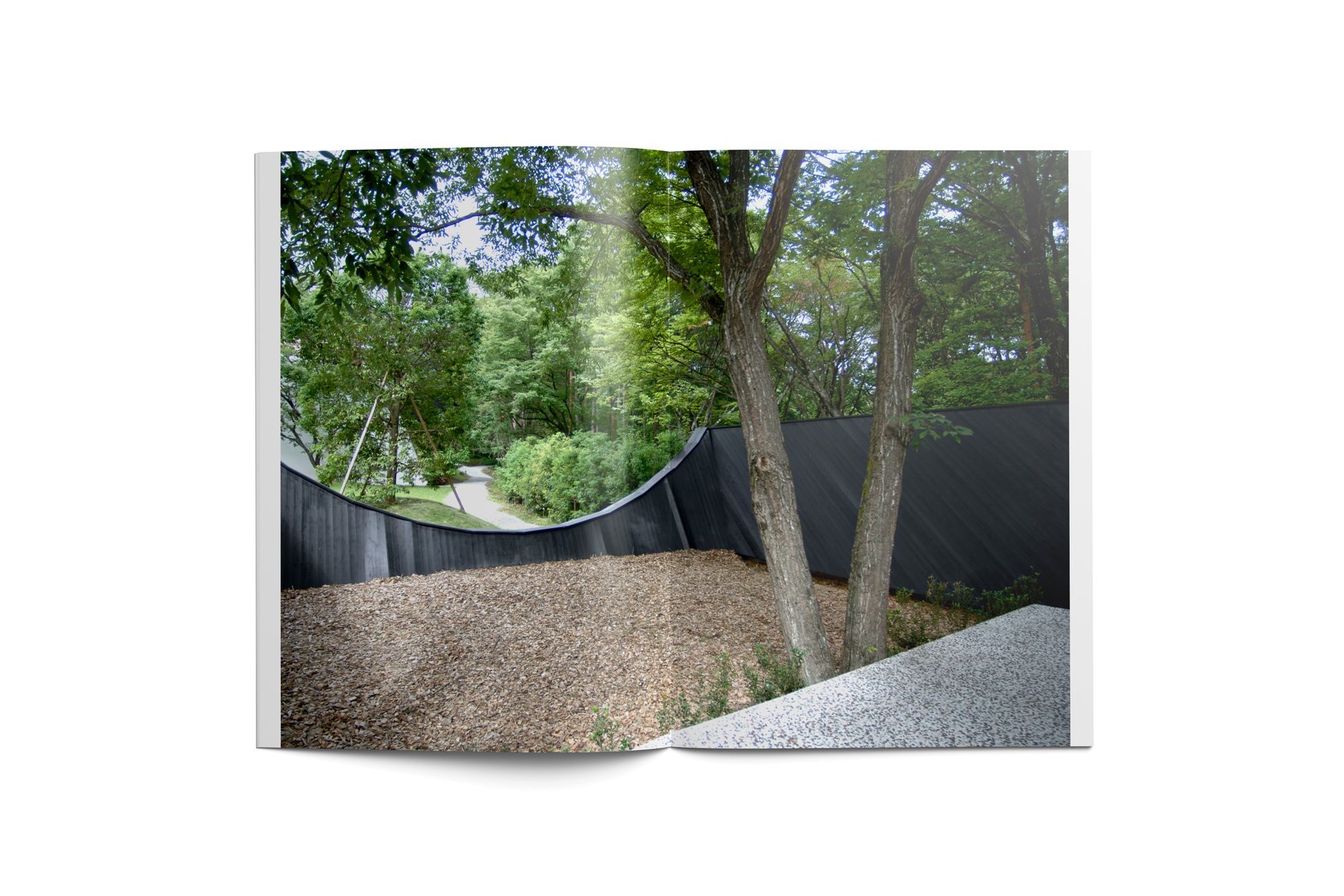Forest of Metaphor by Atsushi Kitagawara
In the project ‘871228’, my initial attempt is to create a forest of metaphor where we could retain the things we’ve forgot and lost. The method of the architecture ‘871228’ is completely different from the conventional architectural method – clarifying conditions, finding spatial solutions, uniting together in a certain order. During the process of design and construction, there were lots of discussions with the client, Kazuo Nakamura. It was a series of worries, difficulties and failures. In the meanwhile, we came across a discovery beyond expectation, dramatic progresses and brilliant potentialities in future. That is what I always find interesting in architecture and I have been thinking how I could express this dynamic process of architecture as if it is documented in a film or a novel. This idea brought me to find a new way of architectural design.
The process of architecture involves thousands of stories – encounter of the owner and Keith Haring, struggle with finding a building site, primitive image of Jomon Culture at the foot of Mt. Yatsugatake and the world of Keith Haring, interaction with the young talents (curators, composers, film directors, designers). Many interesting incidents made up one narratives – one book. The various happenings during the design and construction process eventually materialised and architecturised as an allegorical metaphor. They are not put in one universal grammatical order but they come to create a mixture as if they are made of undividable substances.
Every element – the correspondence between the outstanding black cone at the southeast corner and the small cone-void at the northwest corner, the main volume with curvature which is scooped by the sky and painted in red and gray, the blue door for the large service entrance, the black & transparent plastic sheets, inventive use of the wall made of AirCap (clear plastic bags, carefully stuffed with strings of foamed polyethylene), the slanted floor – goes beyond its literal meaning but indicates the metaphorical manner. One of the most mysterious metaphorical elements – here I should mention – might be the open-air Onsen bath by the use of the hot spring which is sprung out of the site by nature. Probably there have been some messages which Keith Haring unconsciously keep telling the society. My challenge is to create space and environment which could represent the messages from him. Thus the ‘871228’ – a story woven with full of metaphors – has been given birth to the field of fertility in Kobuchizawa.
Atsushi Kitagawara, 2007
Data:
Name: KEYFOREST 871228 (Art Museum of Keith Haring)
Use: Art museum, Spa, Forest for installations
Architect: AKA – Atsushi Kitagawara Architects
Structural Engineer:Structured Environment
Mechanical Engineer:KSSK – Kenchiku Setsubi Sekkei Kenkyusho
General Contractor:Taisei Corporation
Site Area:18,438.00㎡
Building Area:881.44㎡(museum), 231.11㎡(spa)
Total Floor Area:842.03㎡(museum), 201.83 ㎡(spa)
Number of Stories:1 story above ground and 1 story basement (museum), 1 story above ground (spa)
Structure:Reinforced concrete construction + steel structure (hybrid)
Construction Period:06. 2006 ~ 04. 2007
